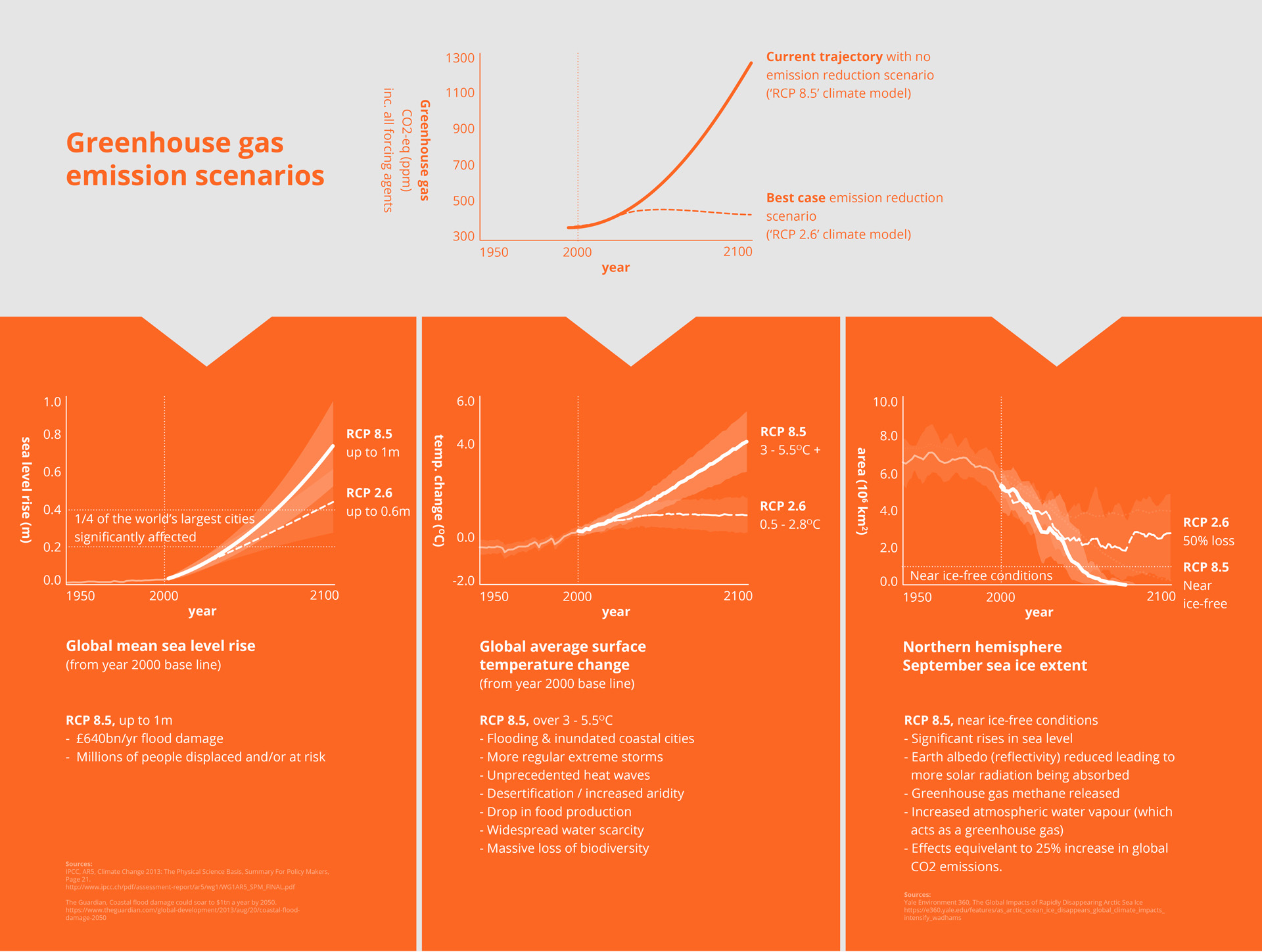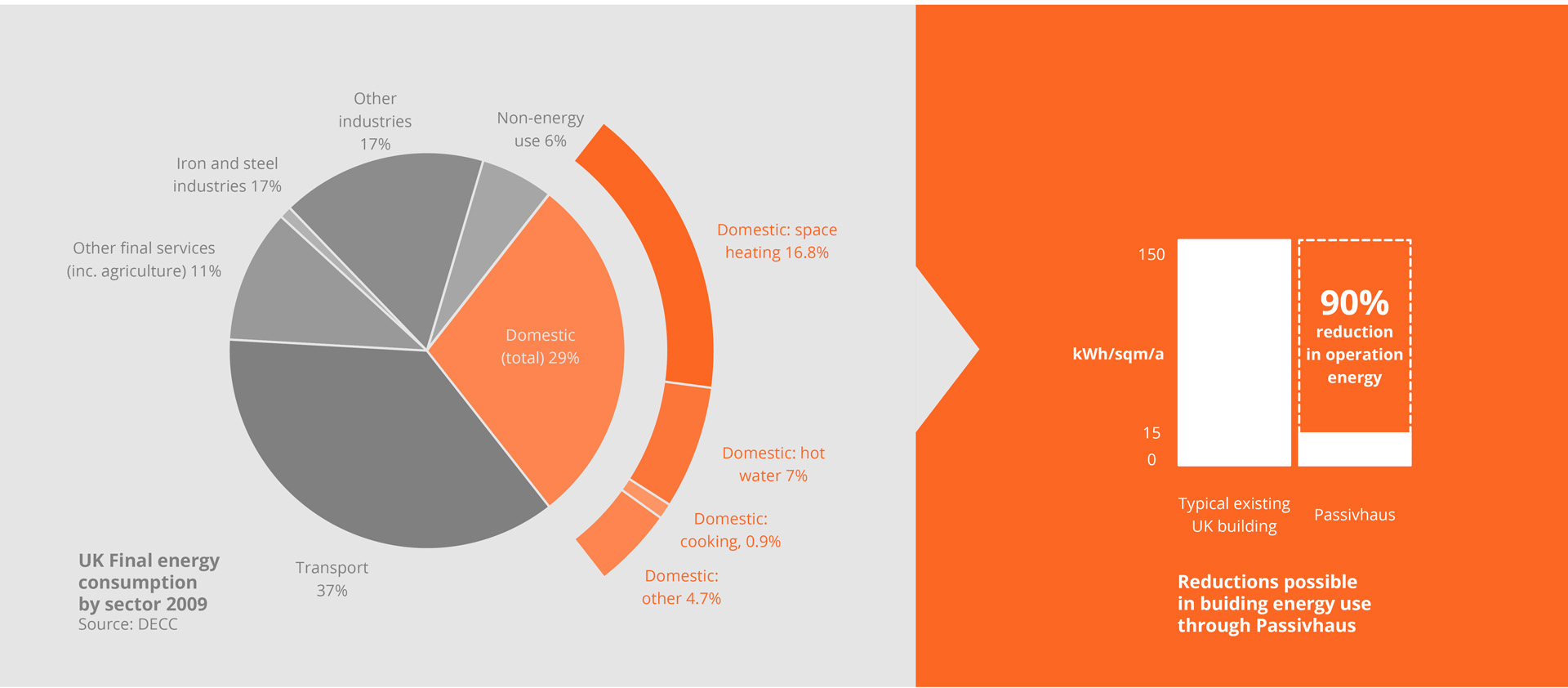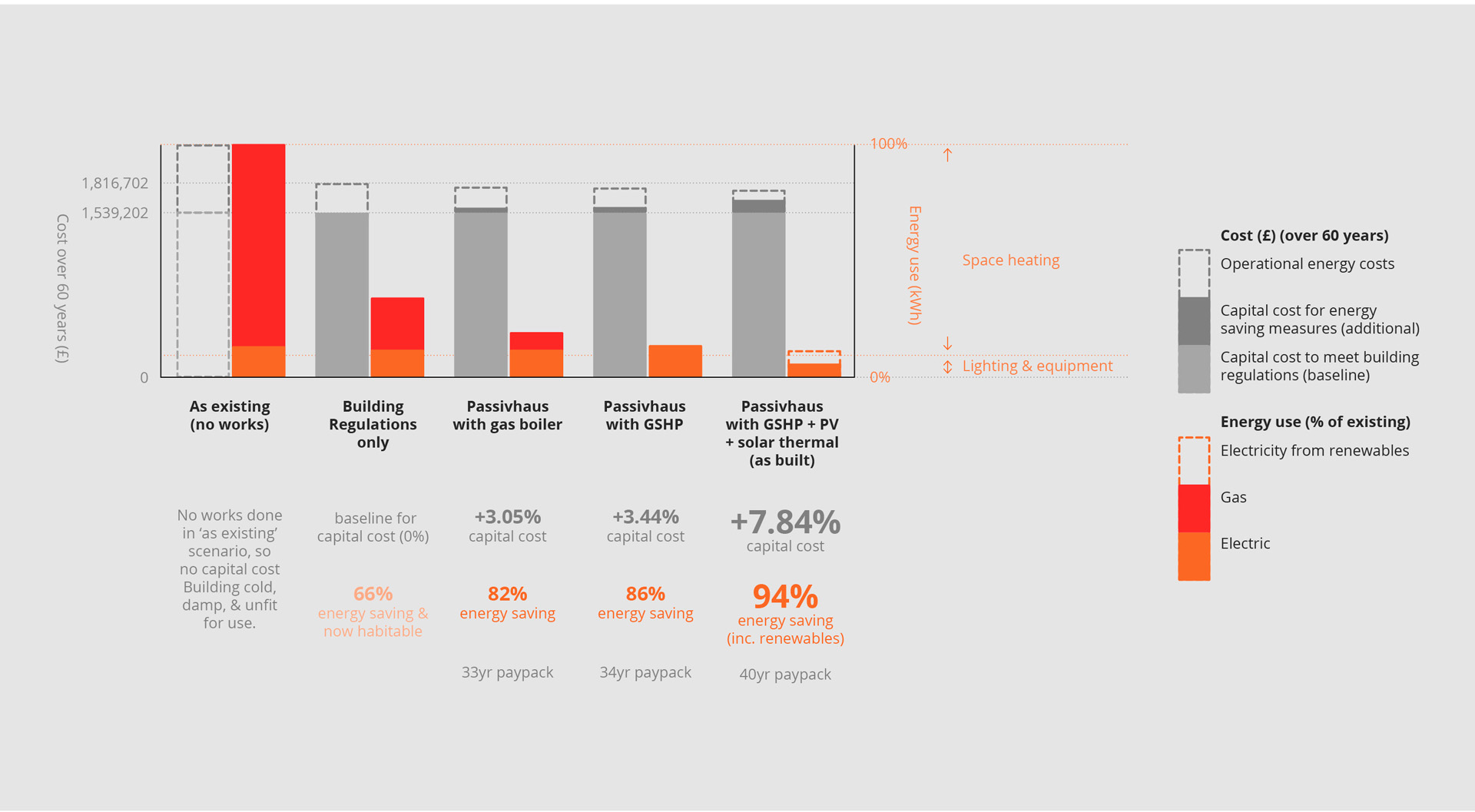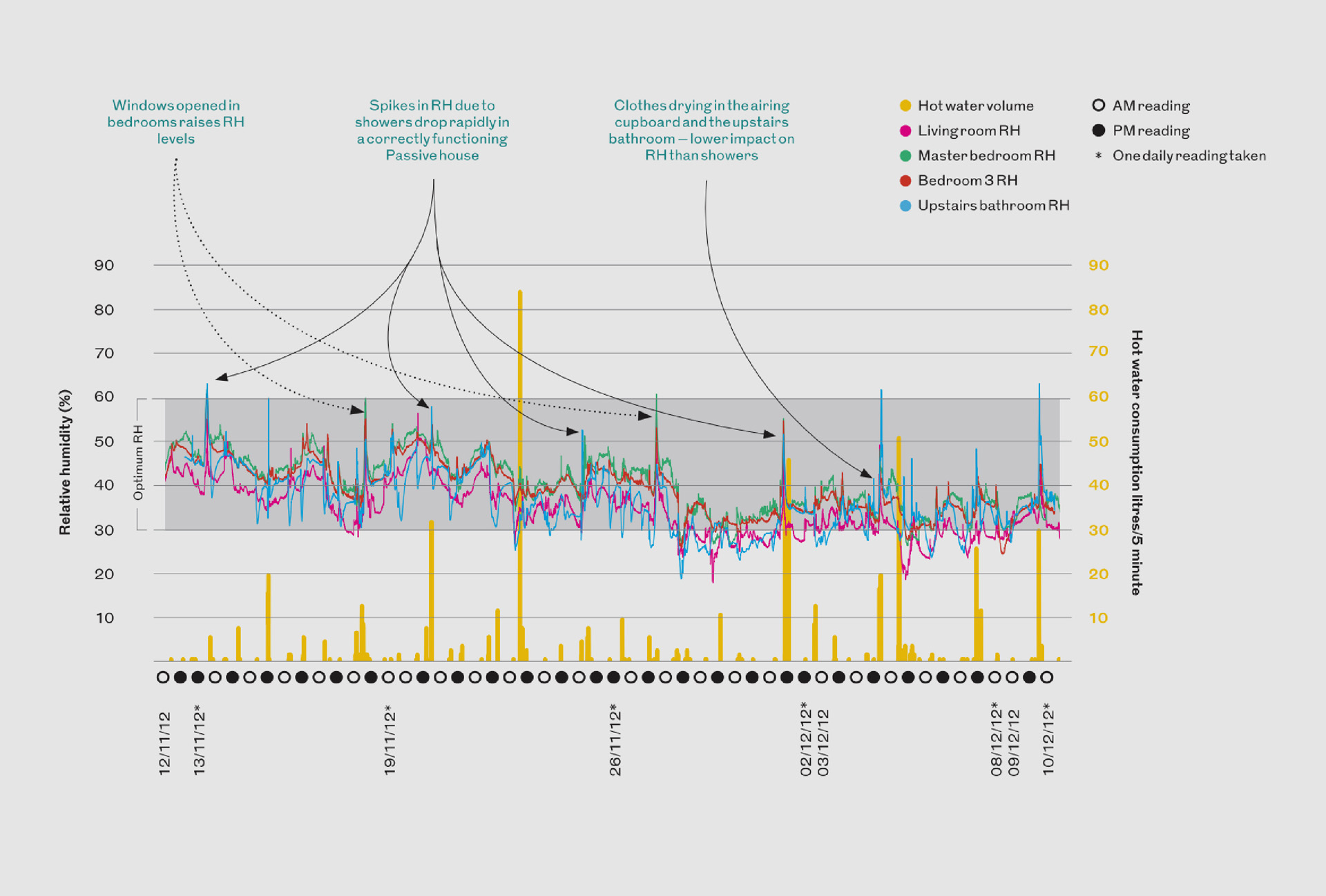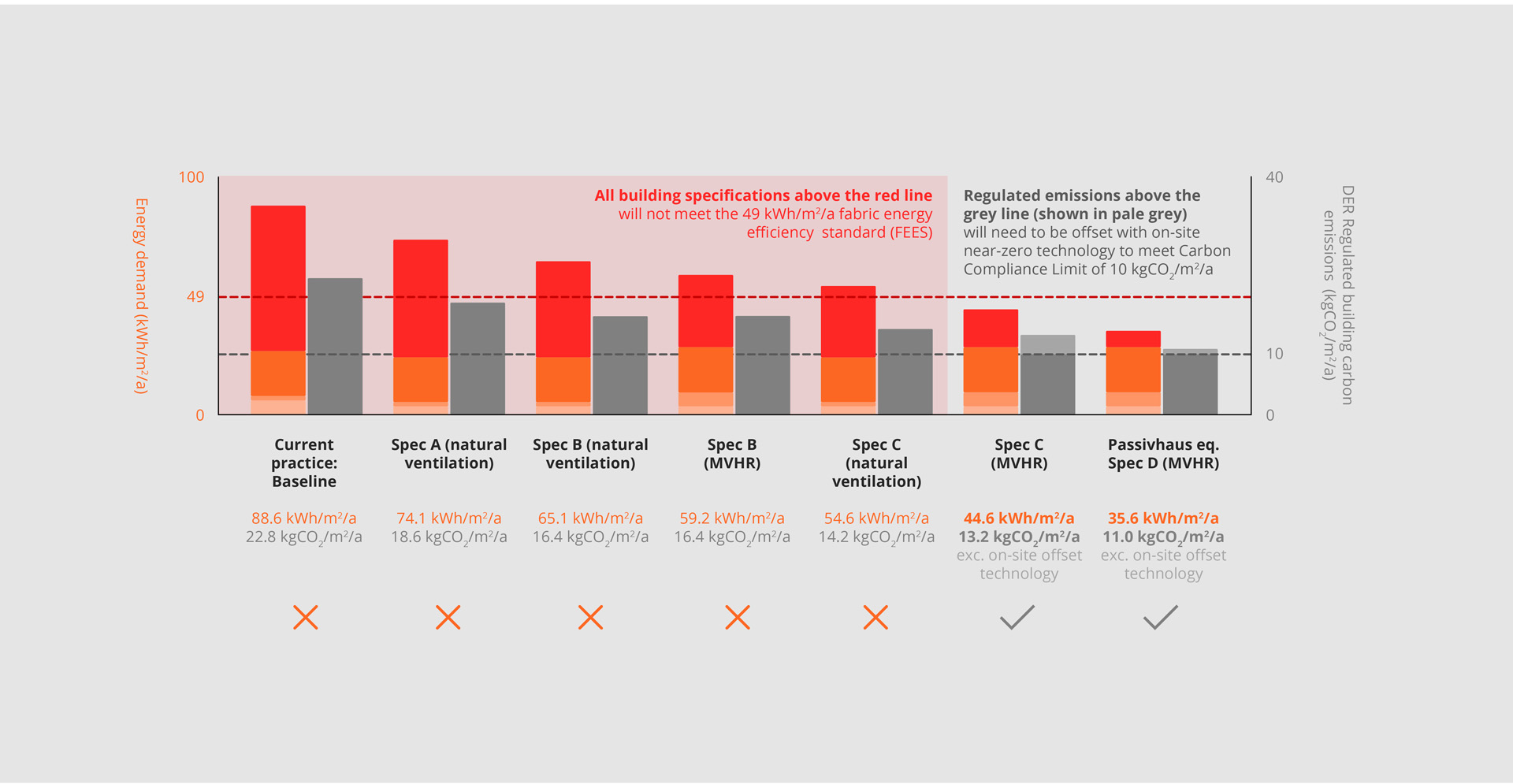R+D
We combine our award-winning, design-led approach with trailblazing r+d work, constantly improving the performance of our buildings and setting the benchmark for sustainability in the built environment across the industry.
What sets us apart is the total integration of research + development (r+d) in our project delivery work, and the care that we take in design, construction and post-occupancy analysis of completed projects.
Applied research in project delivery work: Through a synergy of architectural design and r+d we deliver better buildings for our clients; more reliable, more comfortable, more easily maintained and safer buildings.
We care enough about the detailed performance of our buildings to properly commission them, and to monitor how they perform. Our R+D work is recognised by the Royal Institute of British Architects, and we have been shortlisted for the RIBA President‘s Medal for Design and Technical Research on the topic of ‘The Viability of the House as Power Station in a North European Climate'.
We devote time to the Soft Landings methodology to help building users get the best out of their buildings. We have recorded some of our Soft Landings sessions, which you can watch below.
Wider research aspirations: We care about the urgent social, economic, and environmental challenges that the world faces, and devote time to identify problems and create solutions. Our wider research aspirations include the following:
- Sustainability at scale: to develop strategies for large scale connectivity of renewable energy systems.
- Exemplar low-energy prototypes: Plus-energy Passive House (Passivhaus) prototypes, including ‘buildings as power stations’ and ‘powerhouse’ concepts; their interaction with renewable energy supplies from the grid, batteries, kinetic and heat storage; with electric motor vehicles and with other buildings and systems.
- Retrofit tools and technologies: to create a streamlined methodology for the efficient implementation of high-quality retrofit at scale, including a support system and training.
Have a look at our research below, or click here for a full, chronological index of our r+d.
